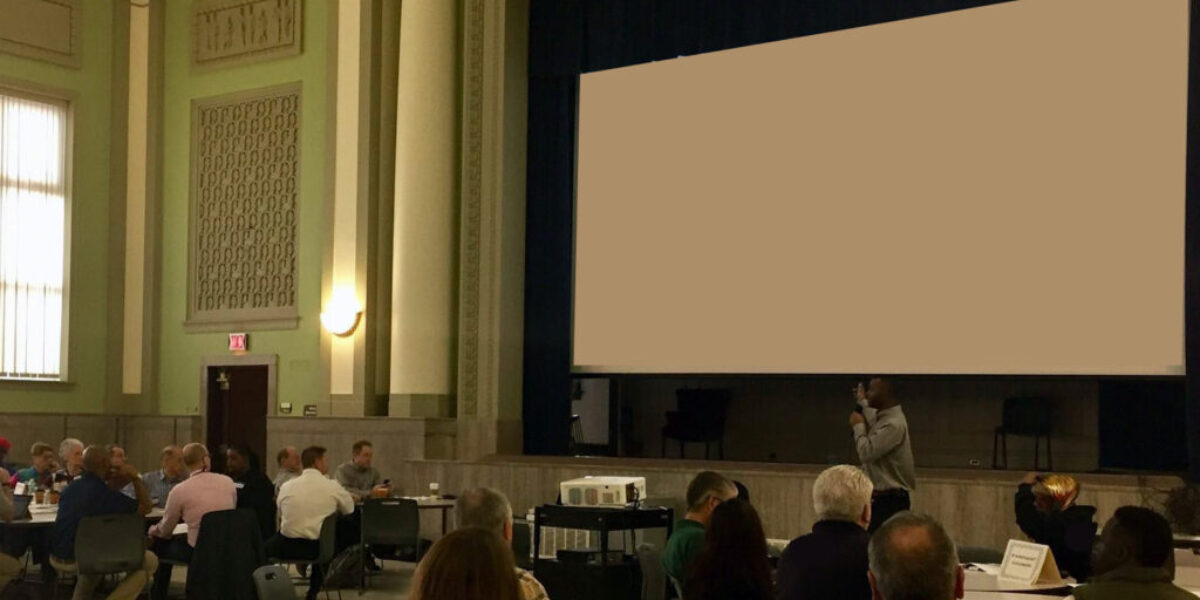
MOHART CENTER
Kansas City, Missouri
• Municipalities • Project Management
The Robert J. Mohart Center is a 40,000 square foot facility used for the assembly and operation of multiple public forums, neighborhood services programs, and tenant spaces, serving 25,000—30,000 persons per year.
The initial renovation plans included enhancements to increase capacity for the facility to service the community. After constructability reviews, Sofola Associates recommended re-evaluating the initial program and establishing construction goals that more closely met the objectives and needs of neighborhood services. Our recommendation resulted in the addition of a Phase II and Phase III Construction effort, expanding the facilities effectiveness in meeting community needs.
Phase I objectives included ADA upgrades to the facility including a new multi-story compliant connecting link allowing full client accessibility to the entire facility; asbestos and lead mitigation; Mechanical, Electrical, and Finish upgrades. Phase II involved a complete commercial kitchen expansion and renovation , new audio-visual upgrades throughout 10,000 sq feet of meeting and assembly space, Specialty lighting, and additional infrastructure upgrades. Phase III included exterior building and site improvements, and development of a site and building way finding system.
Sofola & Associates provided Construction Management Services, Pre-construction planning for phases II and III, Budget Development and Controls, Reporting, Change Implementation Management, Payment Reviews, Reporting, Environmental Planning and Mitigation Oversight, Logistics and Operations Planning. Additionally, SA designed, managed, and coordinated the facilities Art-In-Link and Building History Documentation Program.